Floor Plans and Amenities
1-Bedroom Floor Plan
The 570-square-foot Providence Place 1-bedroom suite provides ample space for individuals or couples to enjoy a gracious home. A private bathroom, individually controlled thermostat, and kitchenette with refrigerator and microwave are included.
We want you to feel comfortable in your new home, so we encourage you to bring along your favorite pieces of furniture and décor to decorate your apartment just how you want it!
2-Bedroom Floor Plan
The 757-square-foot 2-bedroom suite is perfect if you need or desire additional living area or space for guests. A single, private bathroom, kitchenette with refrigerator and microwave, 2 walk-in closets and large windows complete the suite.
Studio Apartment
Generously sized at 457-square-feet, the studio suite is arranged for comfort and convenience, including large windows, a private bathroom and kitchenette.
We have a beautifully decorated Studio Apartment that is used for Respite Care. This room can be used for short-term stays while you recover from an illness or injury or to allow your primary caregiver the ability to take a break from their responsibilities and return refreshed.
Included With Every Apartment
- Emergency pulls in bedroom and bathroom
- Private bathroom
- Individually controlled heating and air conditioning
- Walk-in shower
- Full-sized refrigerator
- Microwave
- Bay windows
- Wired for telephone and cable (telephone service not included)
- Smoke detectors
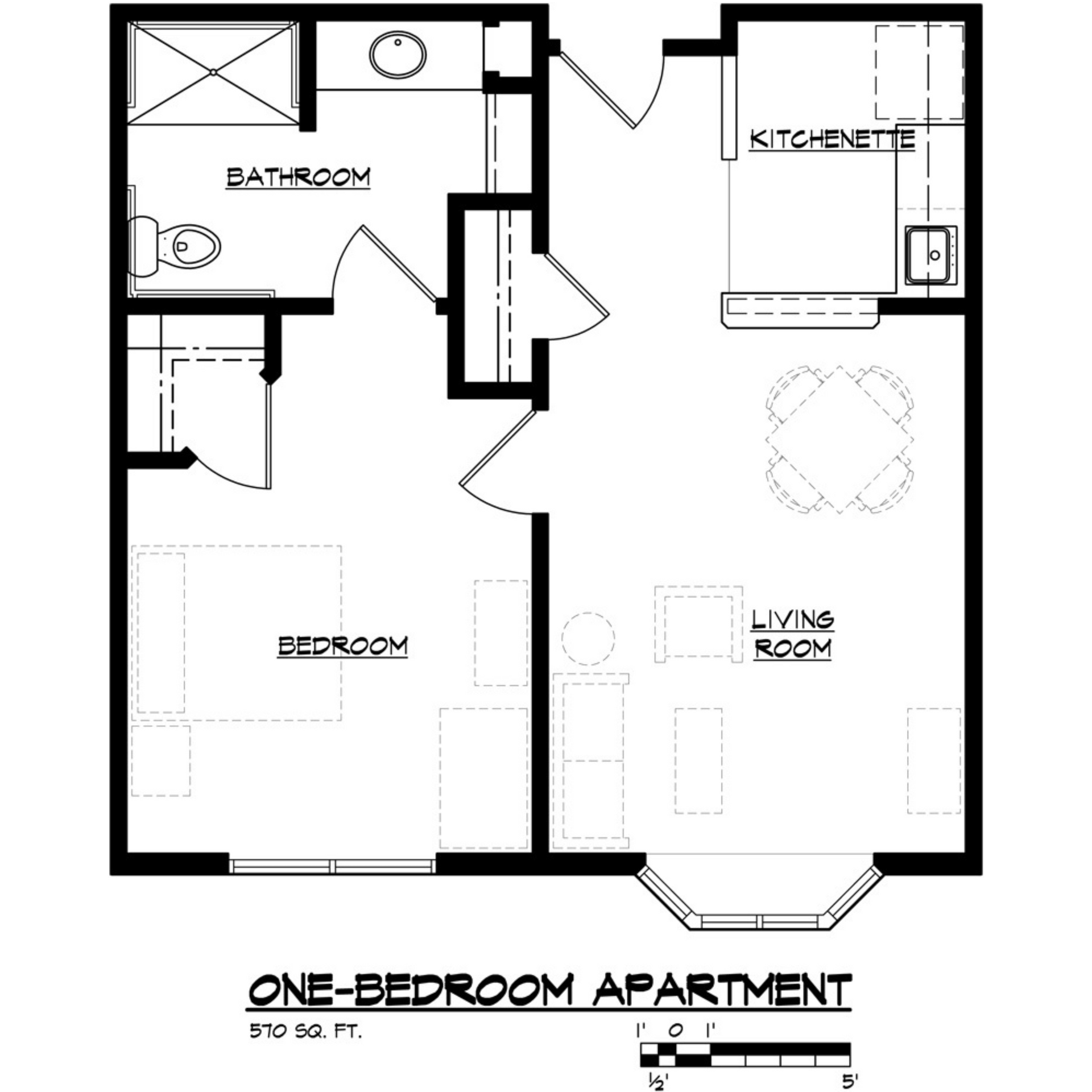
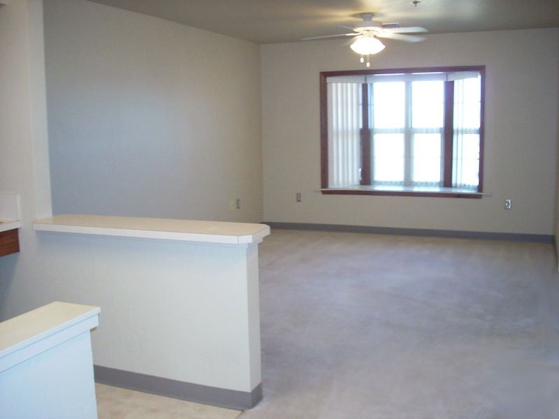
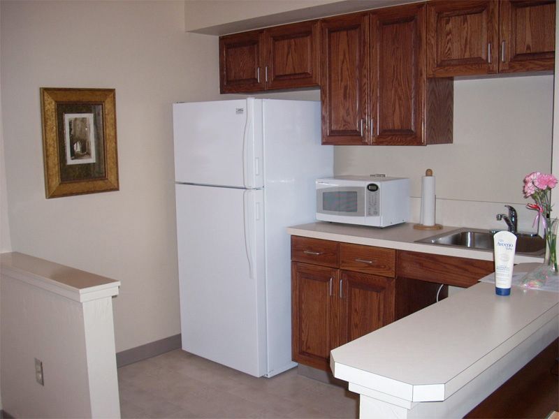
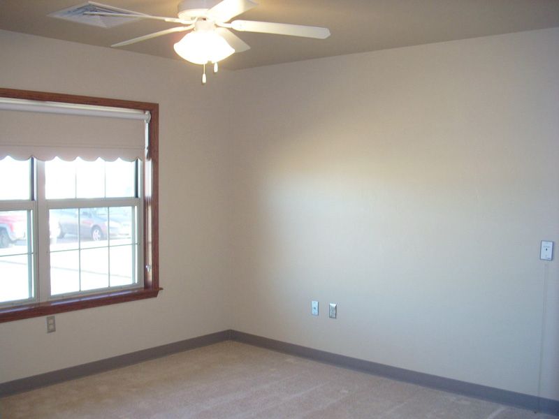
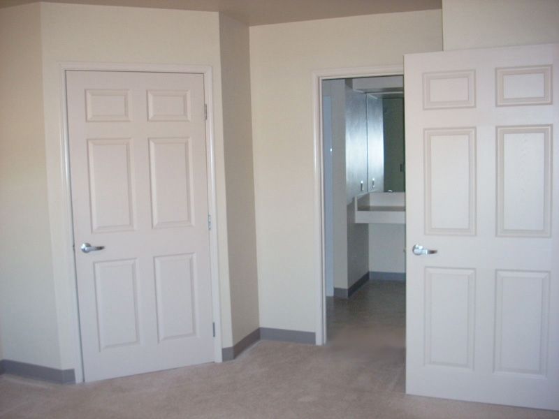
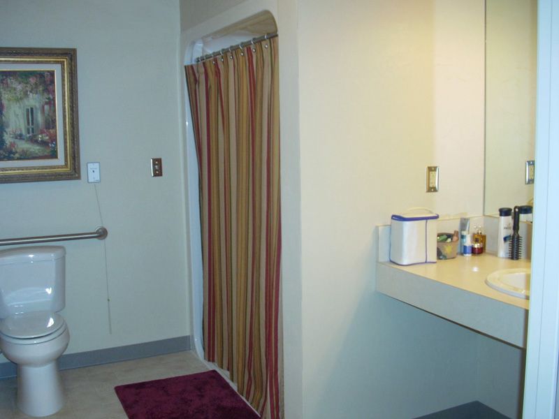
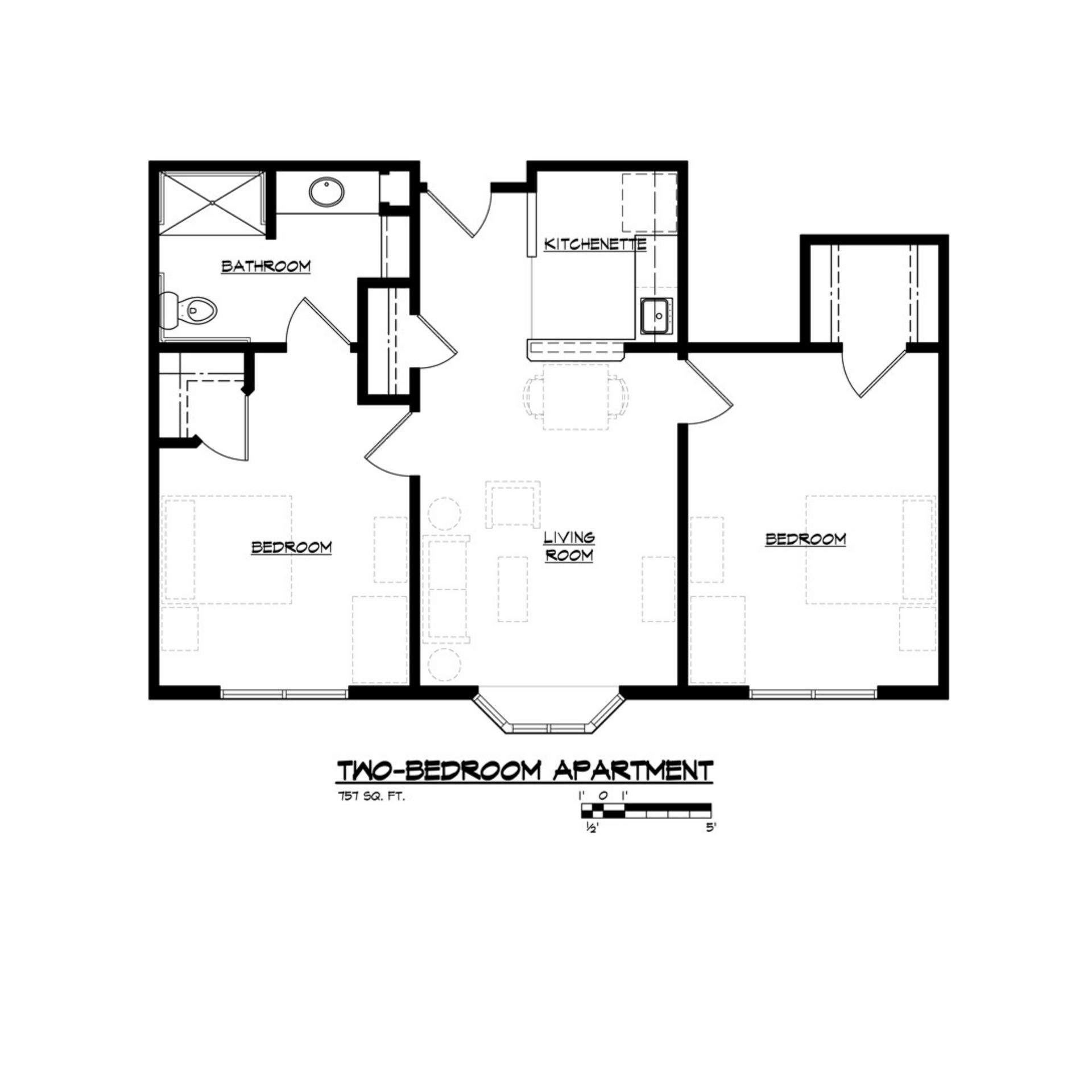
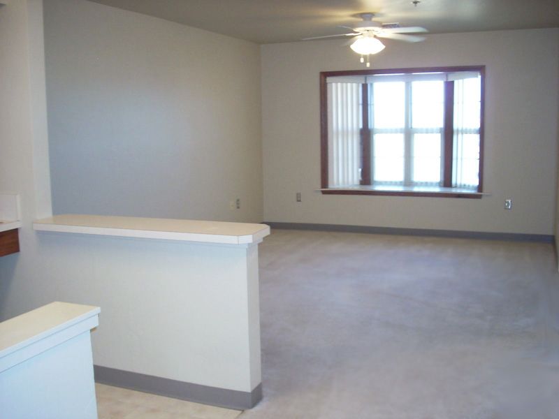
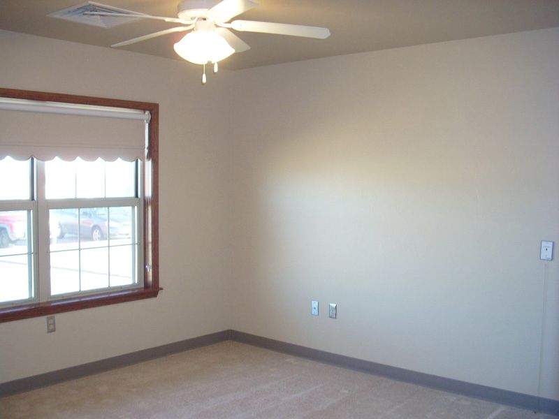
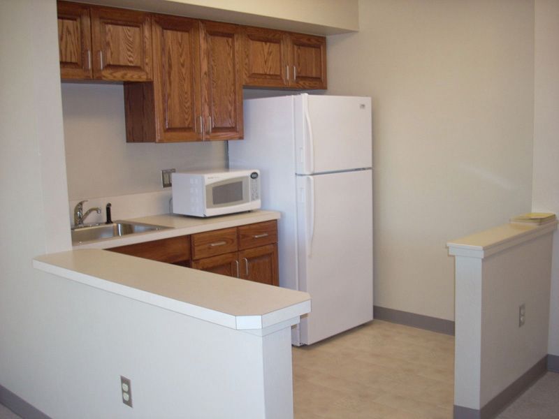
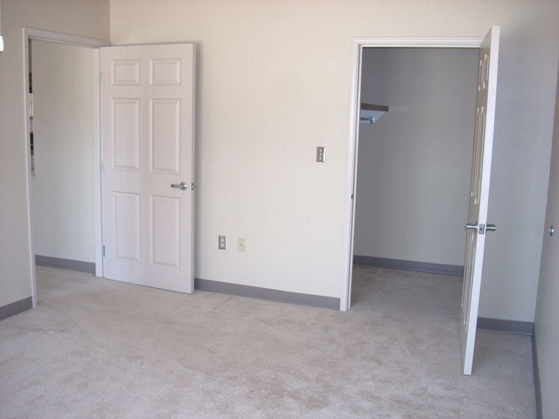
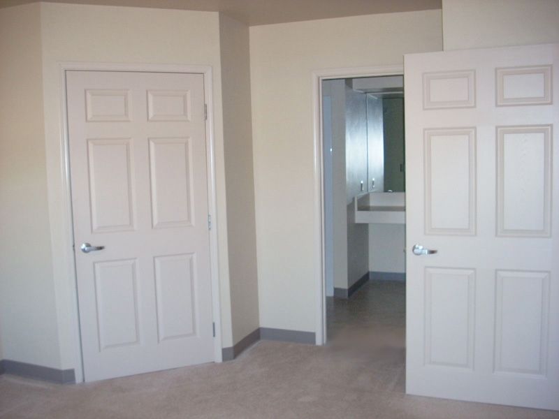
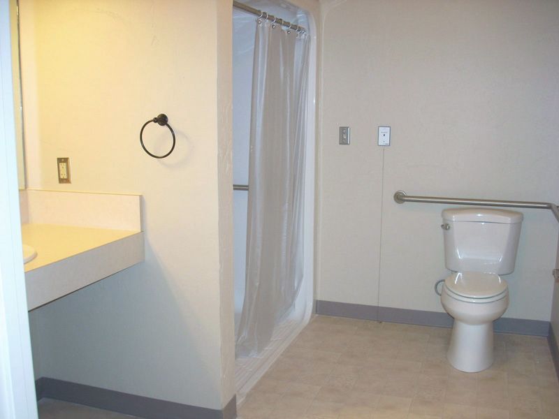
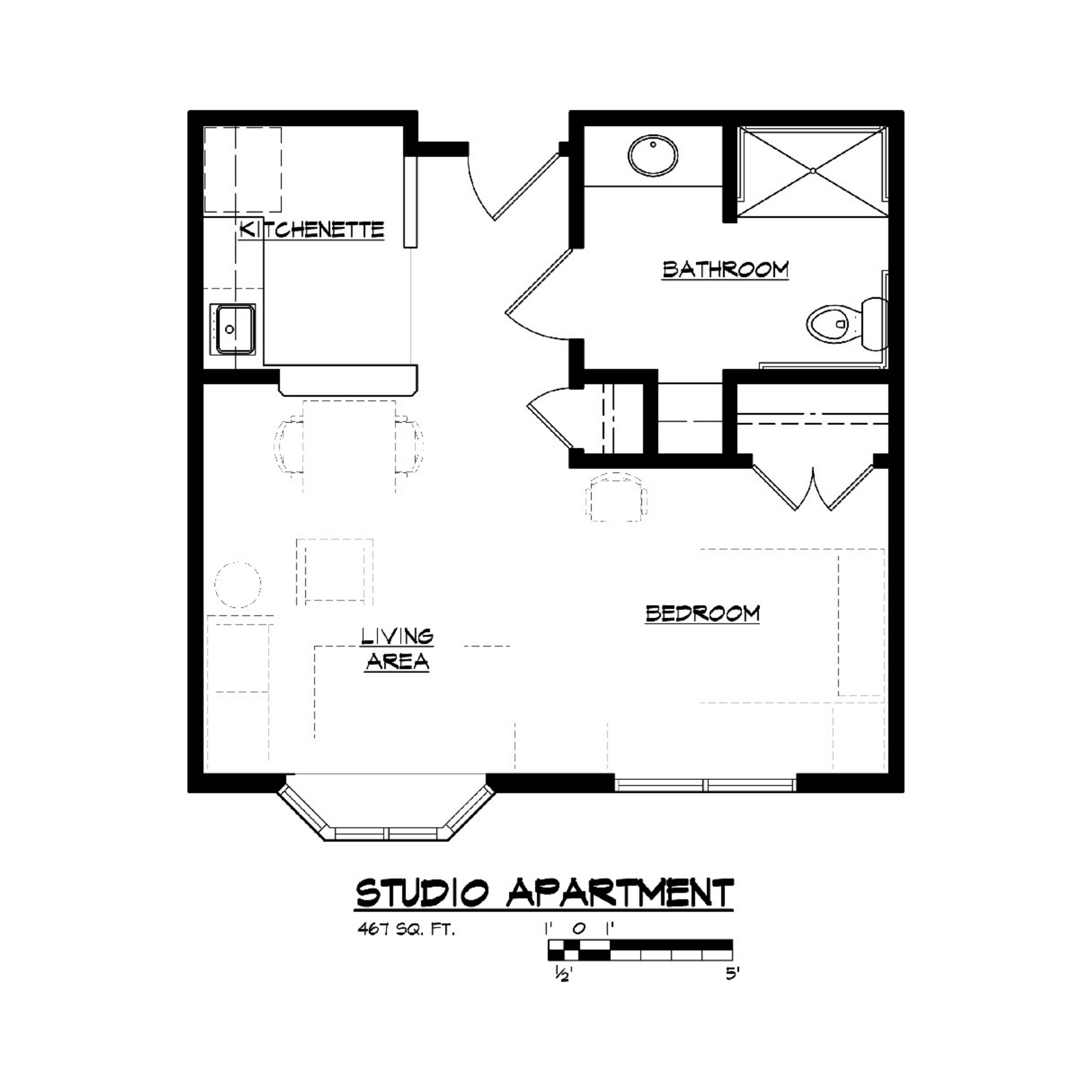
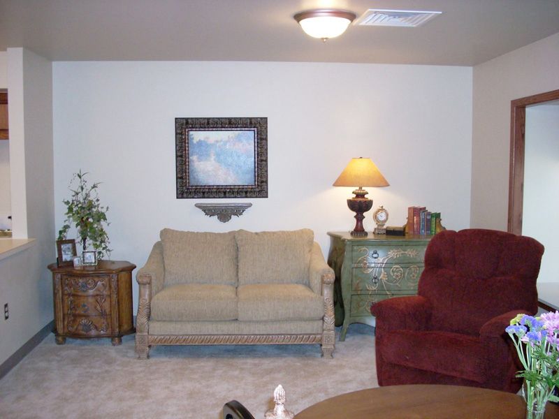
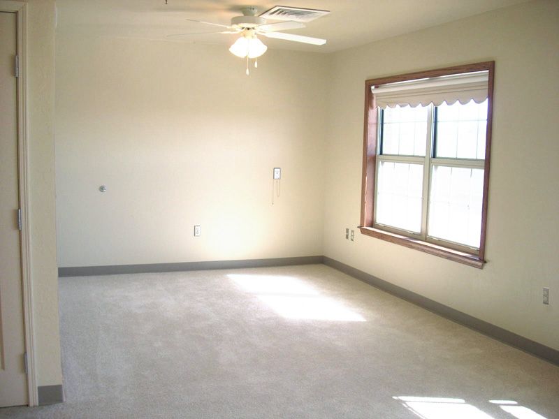
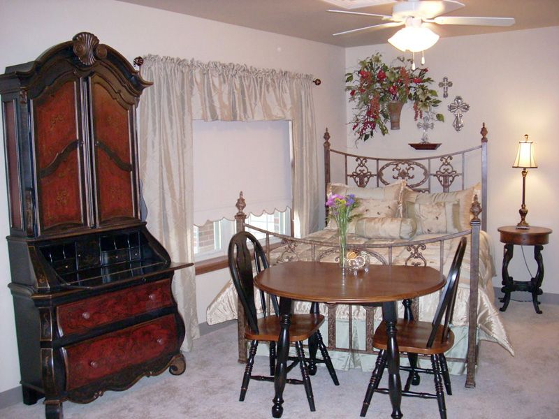
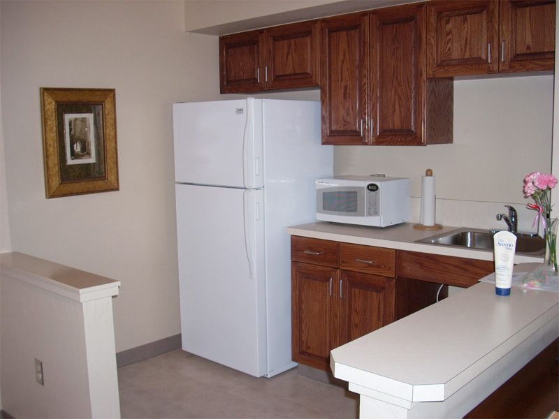
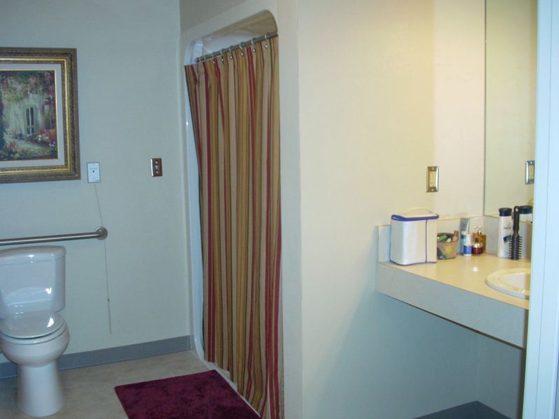

Share On: